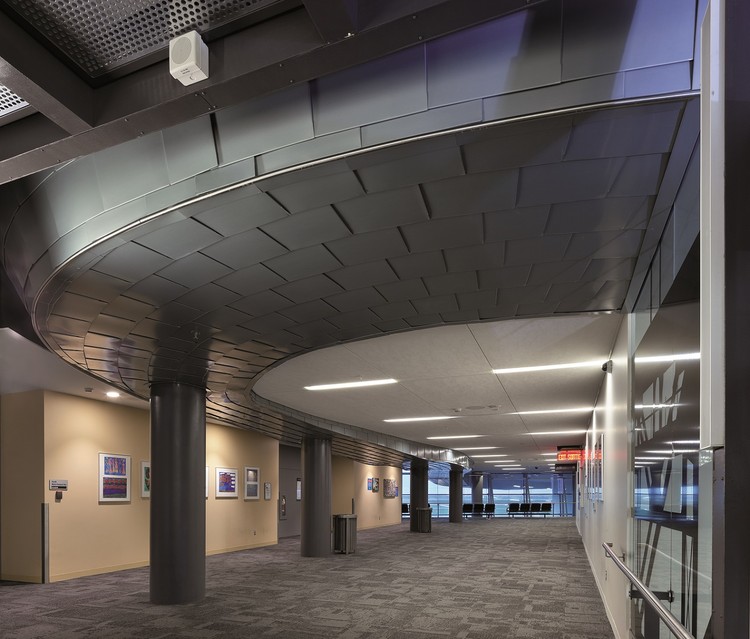

Text description provided by the architects. The Combined Office/Control Tower project is an integral part of the Edmonton International Airport’s expansion 2012 program, and it responds to increasing ridership and the pressure it has placed on the existing infrastructure and buildings. As Canada’s fastest growing major airport, the expansion will ensure that the airport keeps pace with the Alberta Capital Region’s economic development.

The design vision for the Tower project is to create a memorable first and last impression for Edmonton; one that expresses its sense of place and its people. In addition, the design is intended to respond to the growing operational needs of the International Airport as well as offer enhanced benefits to travelers and airport tenants. There is an emphasis on producing an environment that is easy to navigate for passenger comfort, environmentally responsible, economically viable, and responsive to all aviation, passenger and airport staff requirements. Specifically the design seeks to better connect and engage passengers with views to airside operations, to minimize the impact of increasing ridership on terminal operations, and to provide a healthy indoor environment for travelers and staff through a response that is sustainable.

The combined tower houses a new cutting edge NAV Canada air traffic control tower, an expanded retail precinct, and provides new administrative offices. Additional functional objectives include the provision of improved airside ground operations, the creation of a central baggage area, and the development of a key nodal area to improve passenger and baggage flow.
DESIGN CONCEPT: The project looks up to a vast prairie sky and stands tall in an expanse of colourful windswept fields. It is the sculptural image of these prairie grasses impacted by the unimpeded wind blowing in from the west, that provided a kernel of design inspiration. Add to this the natural formations of frozen motion encapsulated in windblown snow drifts or in the erosion of hoodoo’s, and the concept for a design symbolic of Edmonton - a prairie city – was born.

CONTEXT / URBAN DESIGN COMPONENTS: The Edmonton International Airport is a significant Canadian transportation hub. It is a major regional and international airport (5th largest in Canada), with over 6 million passengers traveling through it per year. The airport is a community in itself; a collective of airport staff, local residents, and travellers passing through.
Sited well outside of the city on the open Prairie, the new tower is the first and last significant building seen by travelers visiting the Edmonton. It presents the opportunity to impart on each traveler a lasting impression of the place. Open and exposed to the elements, the tower stands as an icon on the landscape visible from a long distance on all sides.

INNOVATION: The sculptural cladding incorporated in the design of the tower is far more than a aesthetic overlay. The profile of the exterior zinc cladding has been designed to provide optimal passive solar shading on the south and west facades while providing maximum light penetration on the north.
The design for this tower is unique in that it incorporates construction strategies for a post disaster building. The building is designed wholely of structural steel, complete with steel plate shear walls. The reason that concrete was not utilized in the design of these shear walls was in recognition that continuous concrete truck access to accommodate large pours would be prohibitive on the airside of an airport.
INTEGRATION OF SUSTAINABLE DESIGN: At the project’s outset the mandate was established to both provide a healthy indoor environment for travelers and staff, and to conceive of a sustainable design response that targets a LEED® Silver designation.

To capitalize on this mandate optimal solar orientation was incorporated. This passive sustainable design approach was fundamental in establishing the siting and orientation of the new combined office and control tower. An optimal east/west solar orientation was employed to minimize solar gain from the western exposure thereby providing a comfortable interior work environment.
Perimeter ribbon windows were designed to maximize daylight and views from all interior occupied areas. The ribbons’ aperature opens up to the south and north with views out to the distant city and active runways, while the aperature closes down on the east facade immediately adjacent to the existing main terminal building in response to fire separation requirements and compromised daylight access and views.

Other sustainable design features include rainwater harvesting and underfloor air distribution. The project has been designed to collect all roof surface run-off into a cistern located centrally within the main terminal for grey water use and distribution. Mechanically, all air distribution to occupied floor areas is carried through under slab ductwork. This strategy provides for a more comfortable and reliable interior climate for all building occupants.
TECHNICAL CONSIDERATIONS: The combined office and control tower is unique in that it accommodates a fully functioning air traffic control tower cab at the top of the new tower. This programmatic challenge informed the design of the building’s cladding, as the cladding carefully responds to all downward viewing angles. These critical views include sightlines to aircraft gates and out to runway thresholds.

The shingled undulating zinc cladding creates a free-flowing sculpted skin. The material is malleable and modular, and it allows for easy installation in situ around the tower’s perimeter. In addition, zinc support the project’s sustainable mandate and provides an exterior surface that is naturally weathering.
A unique planning, construction, and accessibility challenge was required of the design team on this project. The tower is located airside (secure access) at a fully operational airport. Public access to the building occurs on ground side (insecure access) without going through airport security. The final solution creates a mezzanine level bridge connection that allows visitors and staff to occupy the tower without having to repeatedly go through airport security. Security is maintained horizontally well above the departures level.
















